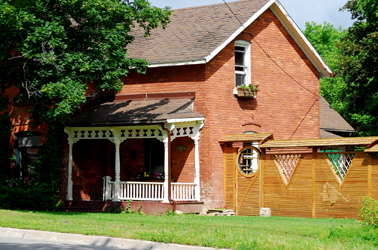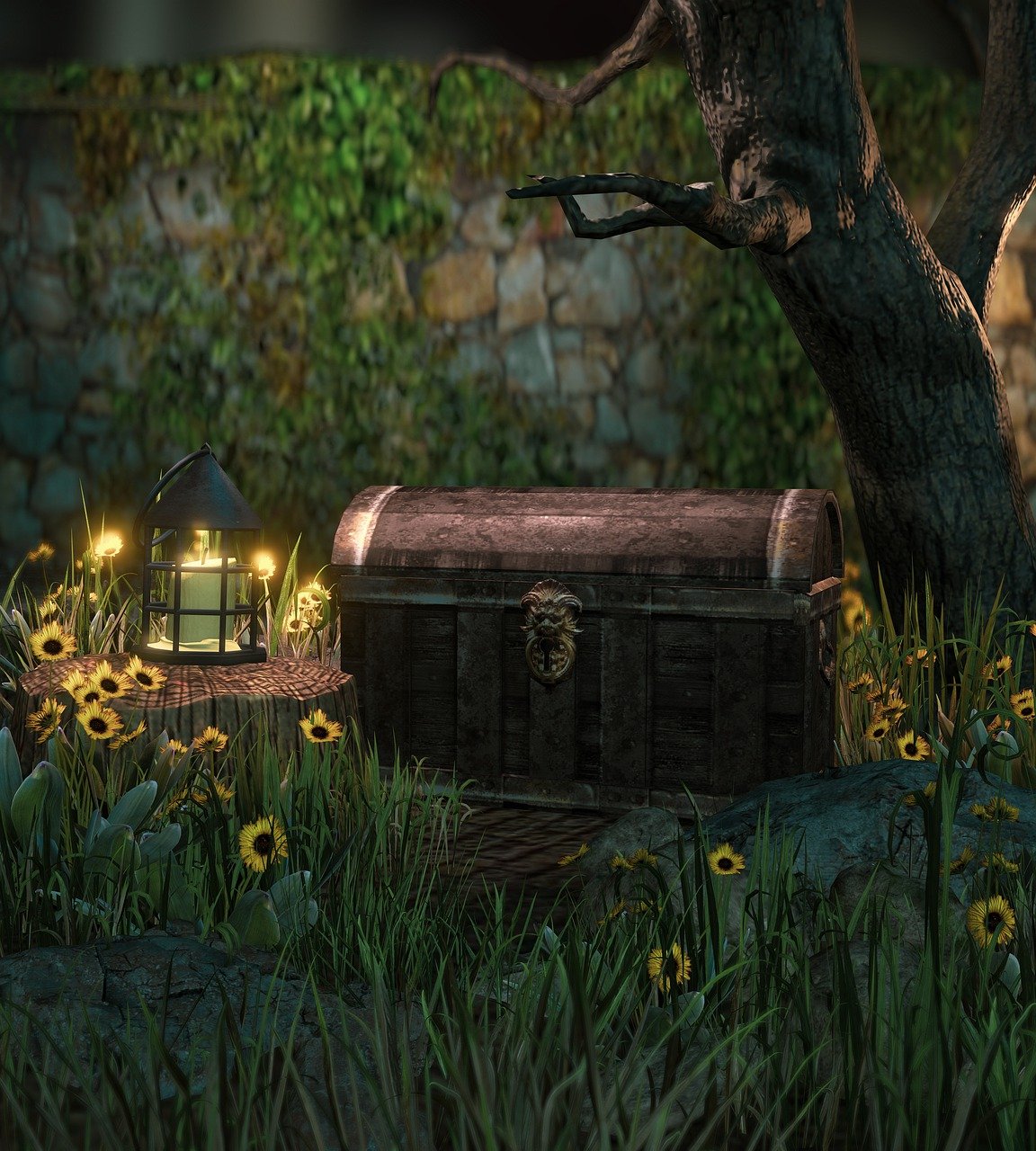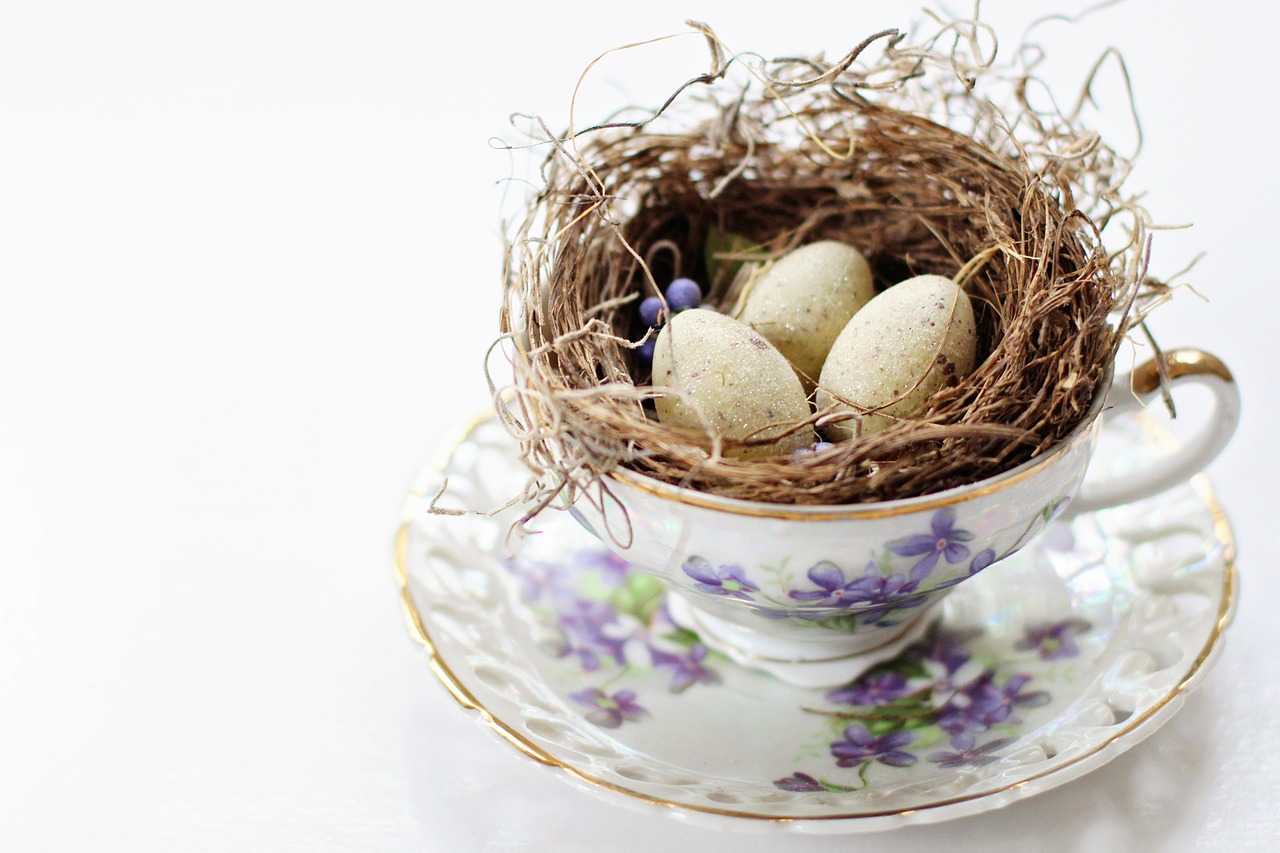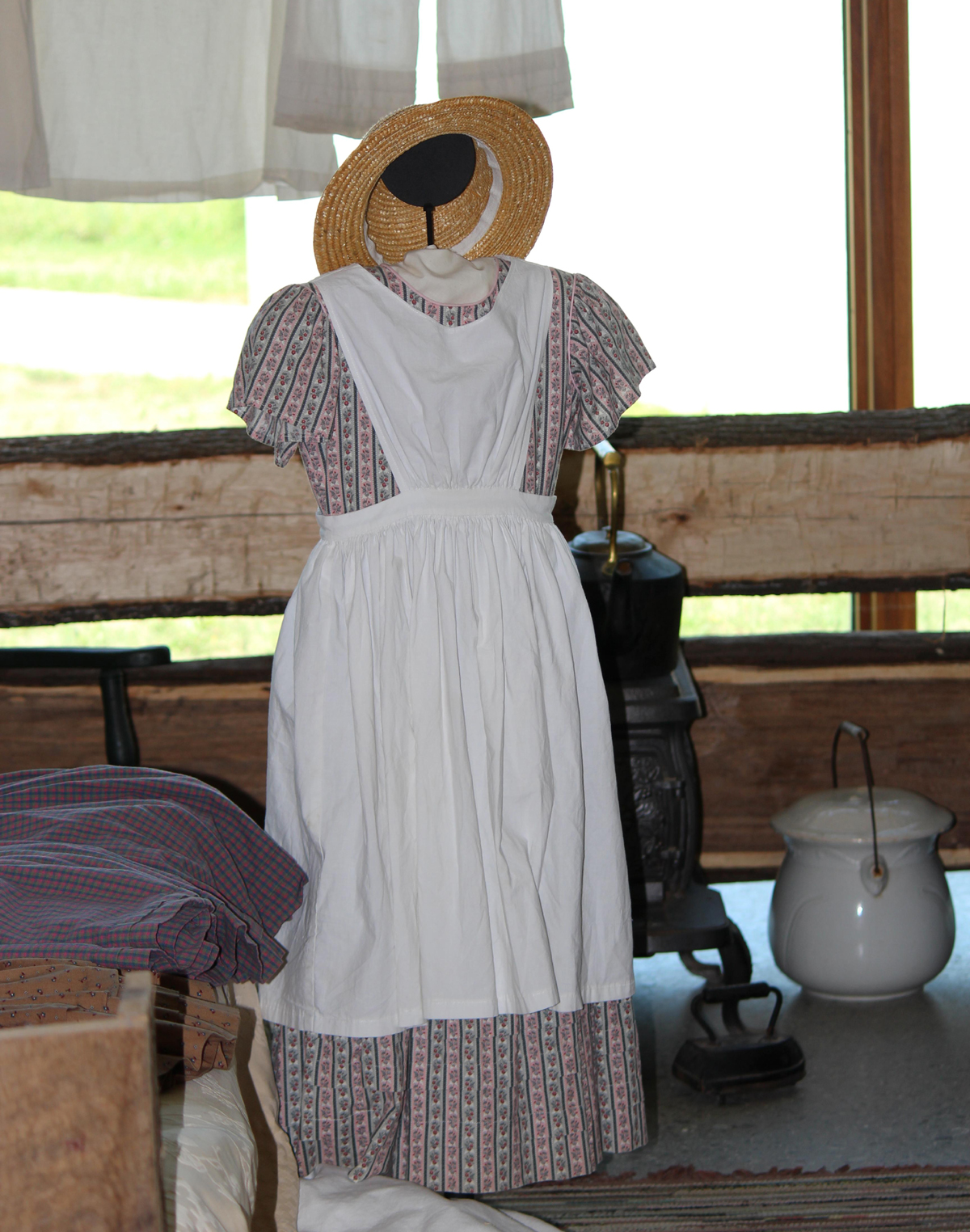The House that Became Part of a Family

God smiles on fools, so they say. If He does, we must have given Him a good, old-fashioned belly laugh. We became the proud owners of ‘an old, brick farmhouse’ and began do-it-yourself renovating forty-three years ago when we innocently bought a home we could afford. We weren’t caught up in the restoration rage that swept the country . . . we led the pack. Long before it became fashionable to go ‘country’, we went country. Frankly, we were poor and it was the best we could afford. To the outside world, we wanted to be different. And were we ever different. Crazy is what it could have been called.
We were tired of paying rent, and many of our friends were buying houses, the nice kind. The kind that sat on a nice, landscaped lot with other houses just like it on both sides of the street. Housing developments, dream homes for young families. We looked, but we really didn’t want what builders called a starter home. With two small children, we already filled one of those houses, and we didn’t feel we could afford one of them without stretching the budget to the max. What we really wanted was a house in the country.
We wanted one house that we could stay in until our family was grown, so we began to think in terms of an older home. Never inclined to do things by half-measures, we decided to look at homes that were at least fifty years old. Back then, the older the better because it would be cheaper. Somewhere in the dark recesses of my mind or heart also lurked an unknown love of old houses, something I wasn’t aware of at the time. I had always enjoyed touring old houses on our vacations and felt that those places had a unique charm and homey quality not found in new houses.
Little did I know where that was about to take me. Never did I consider the inconveniences. Never did it occur to me that water, electricity and telephones weren’t part of life when those houses were built.
And so the search began. We looked and looked and looked some more. The ones that were for sale weren’t what we had in mind. The ones we wanted weren’t for sale. Then one night I found an ad in the classified section of the paper. “Older brick house for sale. About fifty years old. One-acre lot, screened in porch, good school district. Reasonably priced.” It sounded perfect. Just what we wanted. I called the realtor the next morning, and to my surprise, he offered to show it to us that evening. Red flags should have gone up. Most people like at least a day’s notice before showing a house unless they are truly anxious to catch a sucker.
With directions in hand, we set out to find this gem. Sitting at an intersection, we looked to our left and saw what had to be the house, an old two-story brick with four chimneys. One of the most noticeable features was the television antenna. It leaned strangely to one side. Actually, it was practically bent double. In spite of that, we turned and drove to the house. That antenna should have been a warning. We should have bent the car and gone back the way we came. But we didn’t. There we were, on the threshold of our doom and too dumb to know it.
The ad was right. It was an old brick farmhouse. It sat there firm, square and unkempt, waiting for its victims. Us. We smiled at each other, both hiding what we might be thinking, took our three-year-old son and nine-month-old daughter and started up the walk leading to the front of the house. The redeeming feature of the front yard was the huge old maple tree just beginning to turn autumn gold. It shaded the wooden porch and the yard, as well as the entire front of the house.
As if to forestall any flight plans we might have had, the realtor appeared. He was a kindly-looking, fatherly man. I trusted him. Mistake number two. Oh, he wasn’t dishonest. He just didn’t offer information beyond what we ask him. Tragically, we had no idea what kind of questions we should ply him with. We never thought to ask how old the wiring was, what kind of a well it had, what kind of heating system, those simple little details. All we were interested in was the cost of the house, the taxes and the kind of financing that was available since the house wouldn’t be eligible for VA or FHA loans. It didn’t have city water or sewer connections. Again, cheap was the operative word.
The kindly old man guided us in the front door directly into the living room. This room was papered in early ugly: purple with silver flowers on the walls and dirty beige on the ceiling. Brown and red flowered curtains hung in the doorways to the room beside it and the room behind it. Really went well with the wallpaper. It was at that very moment sympathy overwhelmed any other emotions I may have had as well as any sense of judgment.
The house didn’t deserve to be treated as badly as it obviously had been. The floor had been painted a dark brown and 1930s linoleum graced the center of the floor. It got worse, not better. The same condition existed in the room next to the living room. And there was only one closet in the entire downstairs.
Not all of it was negative. The walls of the original part of the house, the two front rooms and the rooms directly above them, were twelve-inch-thick brick. The windows were original and had the deep windowsills. What we failed to notice was the lack of storm windows to keep out the cold air in winter. Just a minor little thing. All of the original wide-board woodwork was still there, painted in hideous colors. Each of the main rooms downstairs had its own fireplace, but they were all boarded shut. It seemed that for every plus, there was a corresponding minus.
The realtor, not about to let us spend too much time in any location, hustled us upstairs. The stairway was wide enough, but kind of steep. A door at the bottom of the steps closed it off, and it felt rather cool when he opened the door to take us upstairs. All of the floors were painted a nasty dark brown, covering wide and random wood flooring original to the house. We quickly noted three bedrooms, the back one a step down from the two front ones. At least there was a fairly good-sized closet in the larger of the two front bedrooms, or so we thought. And the upstairs hall was big enough to hold a few pieces of furniture. Everything seemed to be in at least passable shape, except for the color scheme and the lack of electrical outlets in some of the rooms. Each room had at least one and how many did a bedroom need?
Hurrying us on, the realtor thought we should check the outside before it got too dark. Yeah, sure. But we followed him back down and through the kitchen where the family was just finishing their dinner. The kitchen was early congoleum, a wall covering similar to linoleum, halfway up the walls. The rest of the walls were painted a dull, pea green, and the floor didn’t seem too level. It seemed to bow up in the center. The kitchen had two outside doors, a doorway to each of the two front rooms, and a door leading to the bathroom. One outside door led to the driveway and the wooden, detached garage sitting behind the house, the other to a screened porch. When he took us out the door leading to the garage, we discovered that the family dog had been hit and killed earlier that day and was resting in a galvanized washtub awaiting interment. Our guide quickly directed us to take a look at the yard. What we saw was the better part of an acre plowed and planted in vegetable gardens on both sides of the house. Not much yard for children to play in. There was also an old outhouse sitting at the back of the property, ready for use if needed.
But the yard did have some nice features, even if it was apparent that chickens had once used the garage as their home. An apple tree and a hickory nut tree shaded the back, and there was enough room for a swing set under the trees. That was good. Parsnips and carrots still protruded from the ground making it difficult to walk across the yard. That was not so good. There was a screened porch on one side, with a milk house behind it to be used for storage. That was a good point. What we couldn’t see in the growing dusk was the deteriorated state of the screening, brittle and rusted so that, we would find out later, cracked easily when touched with any pressure.
As we finished our tour, the realtor asked us what we thought. In our youthful naïve way, we believed that maybe this could be the right one. After all, it was brick, it did have almost an acre of ground, and it was in a decent school district. Best of all, we thought we could afford it, a major factor in our decision. We were totally unaware of the years of financial investment and deprivation that we would be facing.
That’s when we committed our third and most lasting mistake. We made an offer slightly lower than the asking price, but slightly more than we could comfortably afford, a form of courage embodied only in the young. They accepted our offer, the bank accepted our loan, and the owners held a small second mortgage for us. Talk about anxious to unload that house. When we made our grand announcement, our families and our friends practically rolled on the floor laughing.
What did we care if they laughed? We were homeowners. We had eight rooms in various states of disrepair, a yard that had recently been turned by a plow, our own outhouse, a myriad of small creatures that called both the yard and the house home, including twenty-three mice who fought to keep their residency inside with us during the first winter.
Little did we know the great adventures that lay ahead of us, the great discoveries we’d make, like no heat in the upstairs, the closet that wasn’t a closet, frozen water pipe survival techniques, and an old-fashioned dug well that was only about seventeen feet deep and depended on ground seepage and was outside so that the pipes were exposed to the cold.
Yet we embarked on the adventure full of hope and with a “we can do this” attitude. We embarked on an excursion into the land of renovation/restoration without ever getting any advice from Bob Vila, and without realizing that in a little over eight months we would add another little boy to the family.
Over the years, now almost a half-century later, we are still working on this on-going project that has become as integral part of our family, and the love affair with the house has lasted and grown stronger over the years. As with any good relationship, it has only gotten better and holds more memories, good and bad, that we would never trade for a new house. We have learned much about old construction, including how hard it is to level oak beam braced floors and the difficulty of pounding nails into old concrete-type plaster. We learned that the original part of the house was constructed between 1825 and 1835, and successive additions were T-ed behind it in two separate stages. We have come to understand that part of our family we call our home, and it has enriched our lives in many ways and with a warmth only an old house can have. It has given back infinitely as much, if not more, than we have given it.
>> The House That Became Part of a Family – Part 2
>> The House That Became Part of a Family – Part 3
The Author:
Patricia Stelzer, Springfield, Ohio USA
RusticDecorating.com
Pat Stelzer is a writer, columnist, reporter, and retired school teacher, currently an adjunct instructor at a community college. She has a long running interest in home decorating and in rustic or folk art pieces, her own 175-year-old home a veritable collection of many types of Americana and folk art. She has recently published her first mystery novel, “DANGEROUS RESEARCH, BY GEORGE!” Information about it can be found at www.PatStelzer.com
Copyright 2003, Patricia Stelzer. All rights reserved.








